There are so many beautifully designed homes in Hudson County to check out, and this one is just that. Joan Enger of J. Patryce Design shared one of her latest makeovers with The Hoboken Girl — a 3-bedroom at the Harborside Penthouse Duplex on 15th and Garden Street in Hoboken. This modern space has a touch of vintage flair and is filled with warm colors. Read on to learn more about this Hoboken home and all of the design details that went into it.
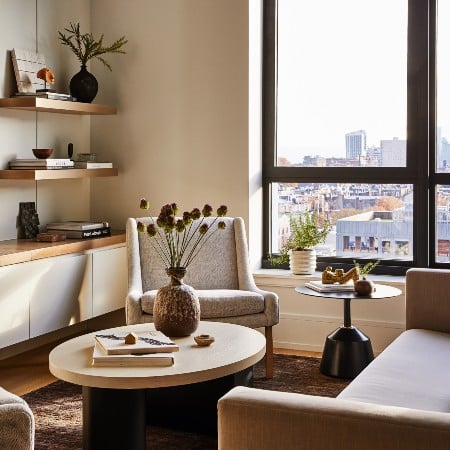
(Photo credit: Christian Harder)
Hoboken Girl: Tell us about yourself and your company.
Joan Enger: After a successful career in luxury branding, including Ralph Lauren Home, I decided to pursue my lifelong passion and return to NYSID for Interior Design. Afterwards, I was fortunate to secure a position with Shostak & Company as a junior designer where I spent almost four years absorbing the ins and outs from an excellent mentor with impeccable standards. Eventually, I used this experience to set off on my own and establish my own firm.
My firm specializes in high-end, custom residential design with a passion for design/build and restoration work. We are known for our custom kitchen and bath design, as well as our impeccable millwork. We are a full-service firm so we do it all! Our aesthetic direction points anywhere from transitional to modern, but despite the specific style that is requested, each space that we touch must feel unique, layered, and timeless. We love curating an interesting mix of vintage and custom and we source from artisans all around the globe!
We are a mighty team of five and my studio is located on the corner of 5th and Garden. Having designed and managed the renovation of my family’s four-story townhouse, which includes the design studio on the base level, I am especially mindful of composing spaces that balance function with a desire to live in style. In addition to private clients, we are responsible for designing large, single, and multi-unit urban dwellings for my husband’s development firm.
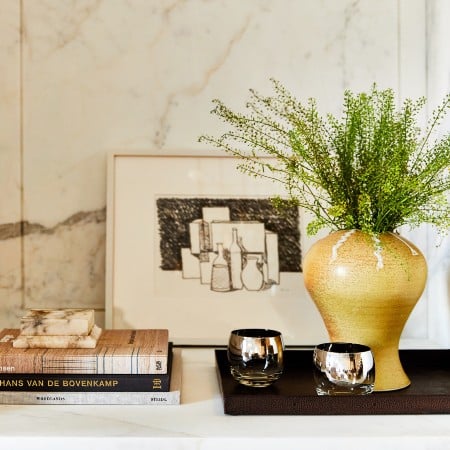
(Photo credit: Christian Harder)
Read More: The Most Insta-Worthy Bathrooms in Jersey City
HG: What is the address of the home?
JE: 15th + Garden Street in Hoboken.
HG: Who is the family who lives there?
JE: The homeowners are successful hip entrepreneurs with two young girls. They wanted a home that would reflect their clean and well-designed aesthetic while still being comfortable and family-friendly.
HG: What is the square footage of the home?
JE: Approximately 2,700 square feet plus a large outdoor roof terrace (900 square feet).
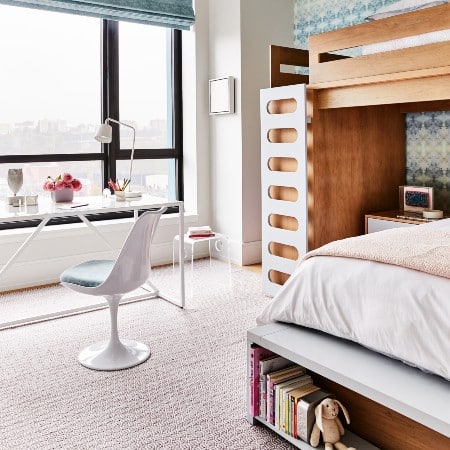
(Photo credit: Christian Harder)
HG: How many bedrooms/bathrooms is it?
JE: 3 bedrooms, 2-1/2 baths.
HG: What year was the property purchased/rented? What year was it built?
JE: The family who now lives there purchased it in 2019. I’m not sure when the building was built. The renovation was completed in 2021.
HG: What was the inspiration behind the decor and/or renovation?
JE: The original industrial architecture inspired a clean, warm modern aesthetic. We chose natural wood tones mixed with honed marbles and terrazzo. We incorporated brass with matte bronze and black tones throughout. We let the stunning NYC backdrop serve as the drama.
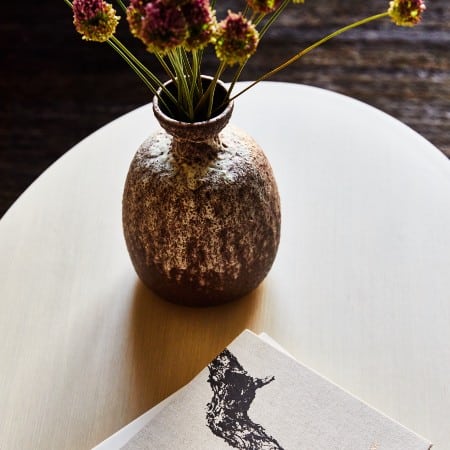
(Photo credit: Christian Harder)
HG: What are 3 key pieces in the house or a specific room that are essential to the design?
JE:
- Viggo Boesen Vintage Danish 1940’s club chairs (purchased at auction) in the upstairs den recovered in a Glant ochre colored boucle — they provide the color punch and set the tone of the room.
- Lambert & Fils custom DR ceiling fixture. We had to carefully plan the length of the rods to accommodate for the pitched industrial ceiling but it was well worth it because it is perfect!
- The kitchen is definitely one of our favorite spaces. Especially the extra thick honed calacatta slab counters/island and custom 14-foot tall cabinetry.
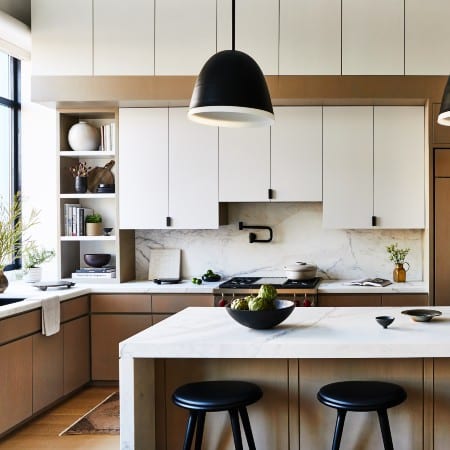
(Photo credit: Christian Harder)
HG: Room by room — please share any photos + descriptions of unique pieces that really brought the design together.
JE: I go into a full breakdown of each space in my profile with Aspire Metro — here’s some of the highlights.
“Enger also reimagined a former closet as an office and dry bar, coffering the ceilings and lining the niches with a linen wall covering. Along one wall, a black matte lacquer and wooden panel conceals a Murphy bed. And a doorway to an access hallway is likewise concealed, appearing to be part of the painted wall paneling Enger designed for the desk wall.
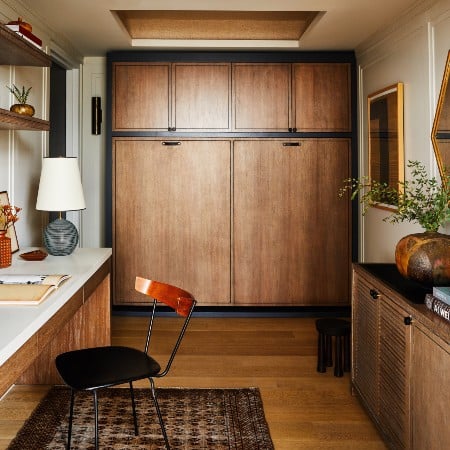
(Photo credit: Christian Harder)
The earthy palette likewise defines the family room, where a gray linen sectional from DWR and vintage Swedish chairs covered in an ochre-colored fabric surround a fireplace clad with honed Macigno limestone with sleek horizontal reveals. Since seams would have been inevitable due to the extended wall height, [the team] had the fabricator lean in further and create sleek horizontal reveals.”
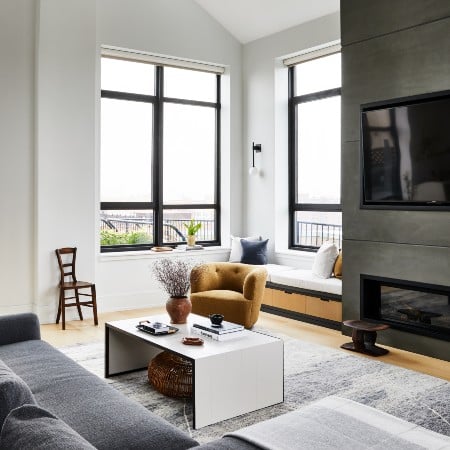
(Photo credit: Christian Harder)
HG: Were there any additional expenses you didn’t think you’d encounter?
JE: Not really – we planned the budget carefully upfront.
HG: What stands out about this property compared to others?
JE: The clients had great taste and an appreciation for quality and unique design. We were heavily included in the architectural elements of the interior including the custom millwork, flooring, door, moldings, etc.
Since the building was originally an industrial factory, we inherited the 17’ ceiling heights and original steel beams and concrete support columns which we were pretty excited about. We relocated what was possible to improve the flow and maximize the light. It was a full-service project from layout to interior furnishings which is the most rewarding since we were able to see the vision carried through.
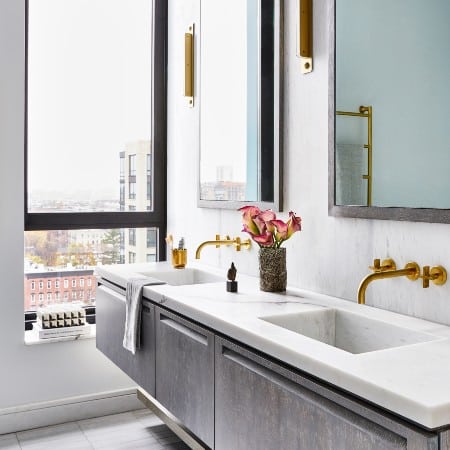
(Photo credit: Christian Harder)
See More: A Montclair Home Makeover by Interior Designer Julieta Alvarez
HG: Please list your contractors/designers/people who made this possible.
JE:
- Jorge Porta – Architect
- GC – Luis H. Luna
- Joan Enger – Principal Designer/J. PATRYCE DESIGN
- Amanda – Senior Designer/J. PATRYCE DESIGN
- Photographer – Christian Harder
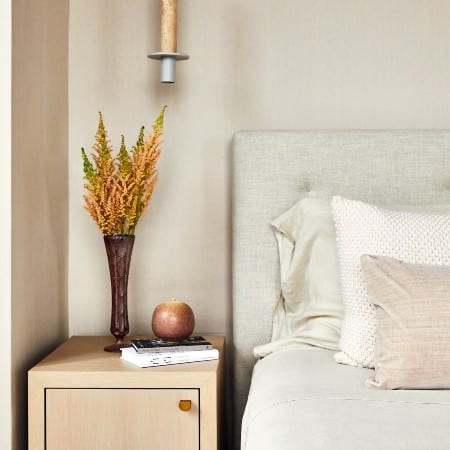
(Photo credit: Christian Harder)
HG: Is there anything else you’d like to share about this home?
The connectivity and consistency of the design from the minute you step foot into the space is something we focus on for every project we design. The custom steel and wood open staircase, as well as the custom millwork and overall palettes and materials complement each other as well as the original architecture. We paid careful attention to the decorative lighting — especially due to the open floor plan. Each fixture has a role of its own as well as collectively with the grand scheme. Although the palette and design are super clean, they are also subtly complex, layered, and warm.






