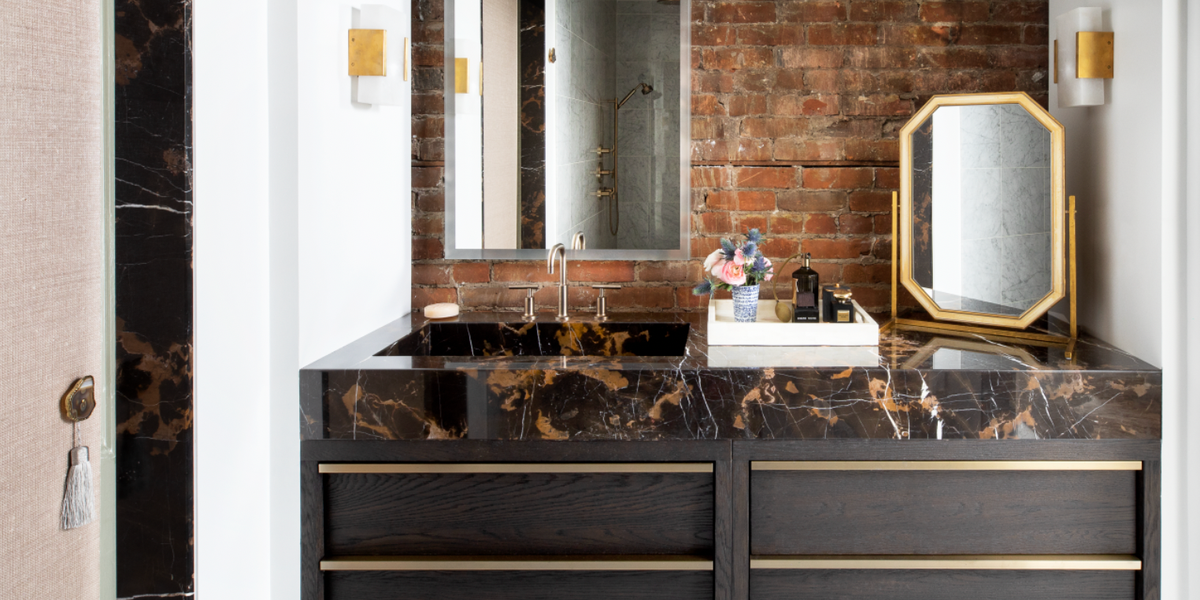On “Home Town,” Erin and Ben Napier tend to follow tried-and-true design rules when remodeling a house—but in the latest episode, they prove that any rule can be broken for the right occasion.
In the Season 7 episode “Blue Heaven,” the Napiers meet Michael and his adult son, Maclain, who have moved from Florida to Laurel, MS. He’s bought a four-bedroom, two-bathroom house listed at $157,000 and has $100,000 for renovations.
His house is a cozy Craftsman in a charming Southern town. Nonetheless, Michael is insisting that the makeover veer in a totally different direction, giving the space a breezy, coastal aesthetic.

(HGTV)
Erin and Ben know that aligning a home’s decor with the style of the house is a firm design principle few would dare ignore. But in this case, they decide to unshackle this home’s aesthetic from its innate architecture, making many design choices that might seem unconventional for this 1906 home’s era and geographical area—but they turn out to be perfect for this buyer.
“If clean ocean air had a feeling in a house, this is it,” Erin says of the final look.

(HGTV)
In the process, they prove it’s sometimes fine, even fresh and interesting, to mix things up! Let these photos and renovation tips provide plenty of inspiration for anyone hoping to add their own personal style to a house.
Prioritize your personal style preferences over what a house ‘should’ look like

(HGTV)
Michael’s coastal aesthetic is rooted firmly in a particular color combo.
“Every single inspiration picture he has shown me—every room—is just blue and white,” Erin reveals.
Michael makes no excuse for his love of blue hues: “I am a coastal guy, a light color guy,” he says, while wearing a light blue shirt, as if to underscore the sentiment.
Aiming to please, Erin paints nearly all of the exterior and interior blue and white. But one feature they preserve out front are two concrete lion statues that sit beside the front door. While they’re not typically a design feature Erin would work to incorporate, she power-washes, paints, and places one on the sun porch because the buyer’s son is a fan of the fake felines.
“We saved those concrete lions, and I have no idea why except that Maclain likes them, and I’ll be dog gone if I’m going to throw them in a dumpster,” she says.

(HGTV)
Erin and Ben agree it’s best to prioritize these homeowners’ unique preferences. Plus, having a clear aesthetic to follow helps eliminate the seemingly endless options to consider when making many design decisions, like when Erin considers three different wallpaper patterns but ultimately goes with—you guessed it—the blue and white one.
Offset cool colors with complementary warm tones

(HGTV)
While it’s clear Michael prefers a blue color palette, Erin leans on her design expertise and introduces a natural wood kitchen island and hood vent for some balance.
“When you add in a natural wood element, it creates this great contrast that those cool colors need to play against,” she explains. “You’ve got to have warm colors for the blue to really feel special.”
It’s proof that when it comes to selecting multiple pigments for one place, it’s worth taking a look at the other side of the color wheel.

(HGTV)
Differing design styles can mesh well together in small doses

(HGTV)
The warm wood tones against the cool paint colors are a hit with the buyer, and Ben highlights how the complementary finishes provide a design bonus: “The natural wood moments in the house are [a] nod to the house’s Craftsman architecture.”
The Napiers include additional wooden touches in the front door, porch windows, and floors that align with both the original style of the home and Michael’s distinct vision.
“I know that this is a Craftsman bungalow sitting on a park in the middle of the city, but it feels like we are in a very bougie beach house,” Erin muses.
When done in small, thoughtful doses, two different design styles can work well together.
Add a secret drawer for an element of surprise

(HGTV)
Meanwhile, Ben is hard at work on another wood element: salvaging the plywood from the living room’s existing built-in cabinets to create an upcycled console table with a secret drawer made out of its own molding and an extra piece of plexiglass he found in his workshop.
“There is just something about making a door, or a drawer, [or] a compartment disappear that’s so cool,” Ben says.

(HGTV)
Michael is delighted, calling the surprise feature “The James Bond drawer.” Even just one custom upgrade can be a complete showstopper in a home.
Design spaces to set the stage to make memories

(HGTV)
Outside on the porch, Ben strategically adds a custom-made bistro table and chairs that face the park across the street.
“Our idea was you could sit out there, have a cup of coffee, enjoy the weather, enjoy the park,” he explains.
That porch scene is just one vignette the Napiers nestle into their design plans for the life they see Michael and his son living here. They also leave plenty of room for other family members to visit, with the large kitchen island that can accommodate a crowd and the breakfast nook where a family portrait now hangs.

(HGTV)
Erin reveals the true goal behind those designs: “Mike’s kids are his whole world, and this house is going to be the backdrop of so many memories in this next season of his life when the kids are coming to visit him.”
The Napiers nail the creation of an inviting coastal-inspired nest for Michael’s kids to come home to for years to come.

