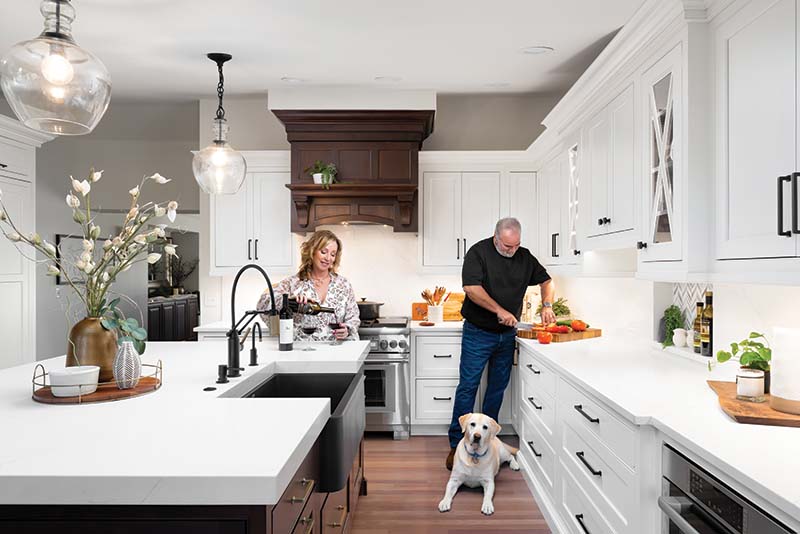Ginger Curtis installed these floors in two of her sons’ rooms.
Photo: Norman Young PhotographyThis is a project you want to plan well in advance, as new flooring should sit unpacked in your house for at least a few weeks, so it acclimates to the home’s temperature and humidity. You also want to make sure your floor is level. While hardwood floors can flex about 1/8 an inch, any more than that and you’ll have spring board planks. Home improvement expert Johnny Brooke of Crafted Workshop shows the step-by-step process of laying hardwood floor in his bonus room.
DIY floor savings are substantial: For Curtis, who cut reclaimed maple-wood sheets into four-inch-by-eight-foot planks, the pro price would have been between $10,000 to $15,000. Instead, she walked away spending around $900 for two kids’ spaces. If you’re lucky to find old hardwood floors as you’re pulling off the carpet, you’ll only need to sand and refinish.
Paneling the walls
“Paneling completely transforms the look of any room and can be tailored to accomplish many styles and colors,” says paneling specialist Haylie Hammill, who has done more than 60 projects for her @Home_by_haylie Instagram account in Cheltenham, England. What’s more, it can cost you less than $100.
Before you start wainscoting, draw out a game plan, deciding how many boxes you’d like. “Four across is most common on a standard 10-foot wall,” Hammill says. Take the width of your wall, subtract about 20 inches, then divide by four to get the size of each box, leaving a four-inch gap between the moulding and the baseboard. Draw out the measurements on the wall, using a four-by-four-inch spacer for corners and gaps. With a hand saw or a miter saw, cut pine moulding strips to a 45-degree angle, so they fit neatly when framed. Apply construction adhesive to the back of each moulding and stick on the marked line, guiding it with a level to ensure straightness. “Look out for uneven surfaces, as they are usually the biggest problem, but this is where the nail gun comes in,” Hammill says. Caulk along the edge to seal gaps, then lightly sand corners to prep for painting.
Instagram content
This content can also be viewed on the site it originates from.
It takes Hammill around seven hours to complete one wall, though a newbie should expect one to two days. “Paneling hallways can take up to five days,” she warns. Her biggest advice to novice panelers: “Making sure your measurements are right is key, and having the patience to stick with it.”
Cabinet shelf upgrade
Cabinets don’t have to be boring, as DIY enthusiast Megan Duncan, who recently renovated her laundry room, can attest. Duncan, who documents her Parkersburg, West Virginia, home renovations on @themintedvintage, designed her laundry room with two things in mind: storage for supplies and a space to hang-dry clothes. Instead of installing a cabinet-to-cabinet rod, Duncan added a shelf with a rack attached to give the space a more custom look.
Megan Duncan’s renovated laundry room.
Photo: Megan Duncan for @themintedvintageAs you design, consider your physical reach, Duncan advises. “If I were to center the hanging rack on the shelf, even with my long arms, I wouldn’t have been able to reach to hang the clothes and the hangers would be touching the wall. Because of the depth of our washer and dryer, we ended up having to attach the rack just a couple of inches back from the front of the shelf.”
First, install the cabinets. Duncan bought unfinished oak cabinets for $90 each, but Craigslist can be a gold mine. Then, measure and cut the pine board to length—dry-fitting to ensure it fits wall-to-wall before painting or staining. “Even with a new-build home, walls are not always straight,” Duncan says. She attached the rack, made from leftover knot-free select pinewood, by screwing it on through the top of the shelf. She suggests you test hangers to make sure they fit. She then painted the shelf to match the cabinets with Valspar Signature Paint + Primer in Secret Moss 5005-2A, and then stained the rack rod.
To secure the shelf to the cabinets, she added scrap blocks of wood to the top of the recessed portions, creating a flush surface for the shelf. This project can be done in about four hours. “Sounds quick, but if you’re like us and tend to squeeze in DIY around everyday life, then it could end up taking a couple days,” Duncan jokes.

