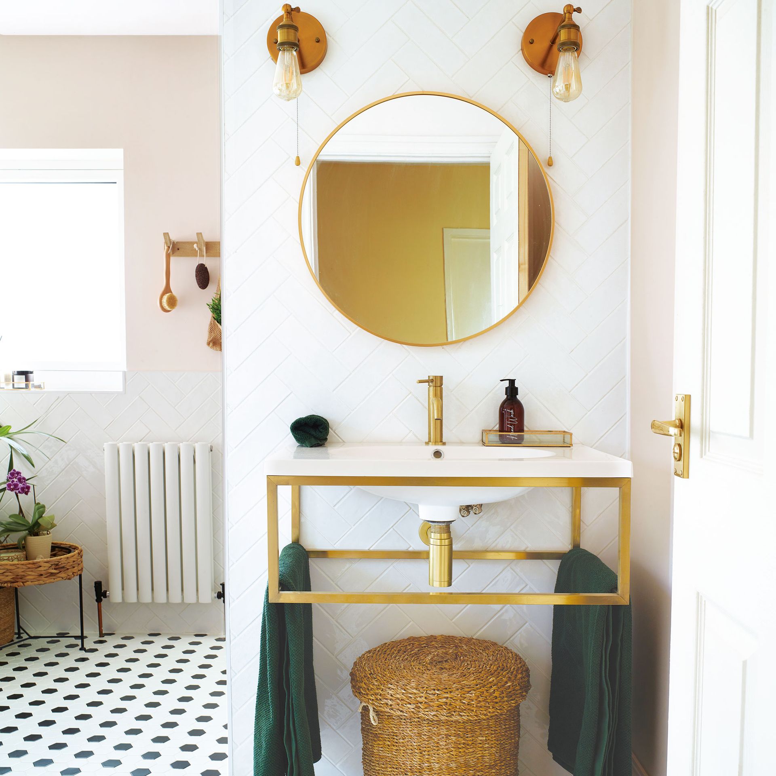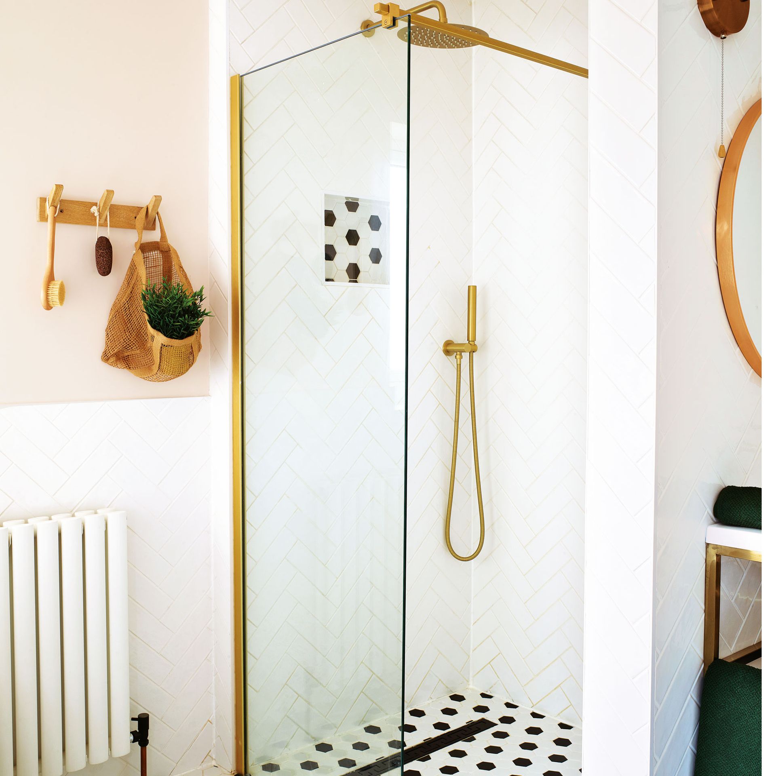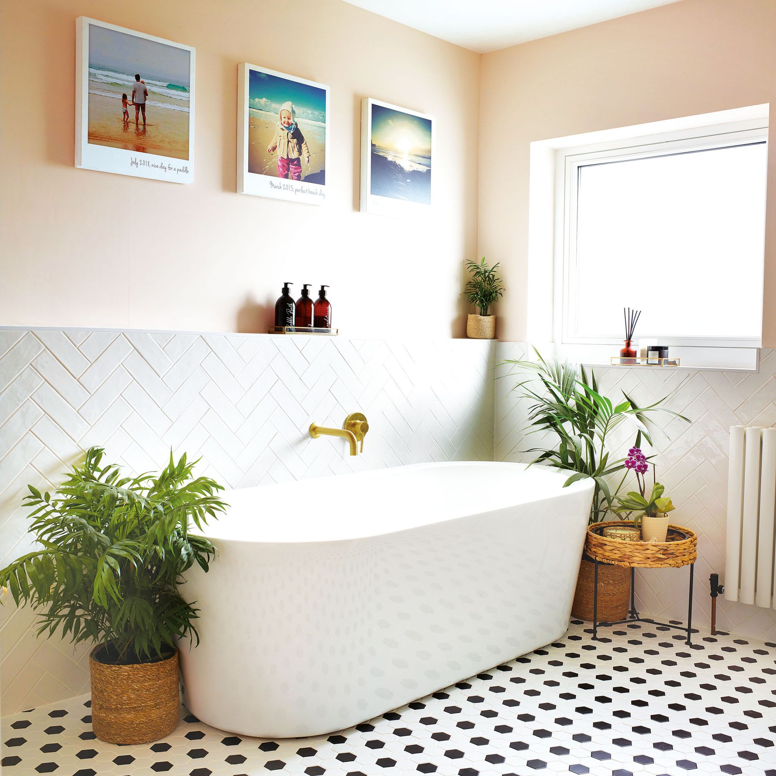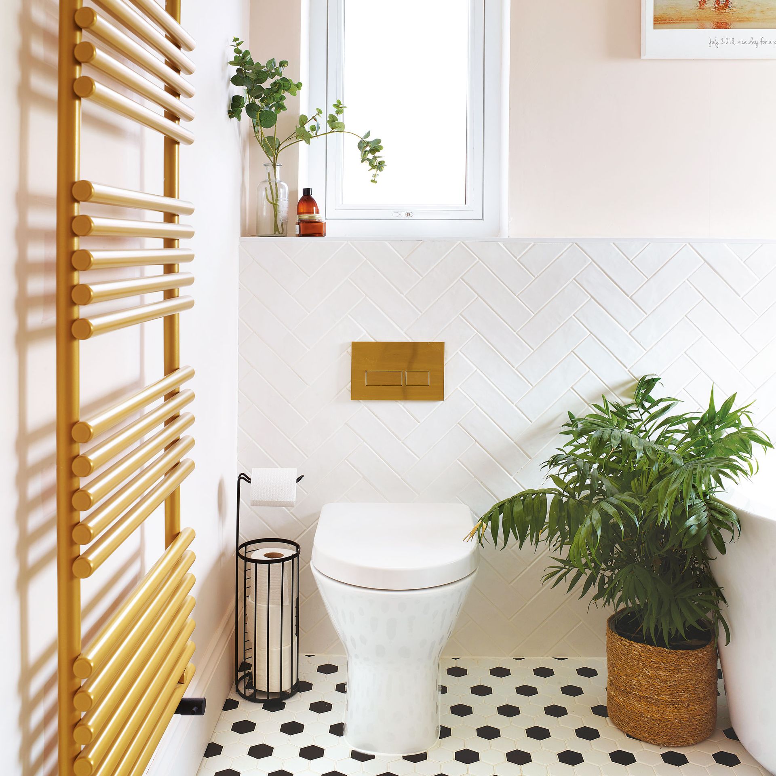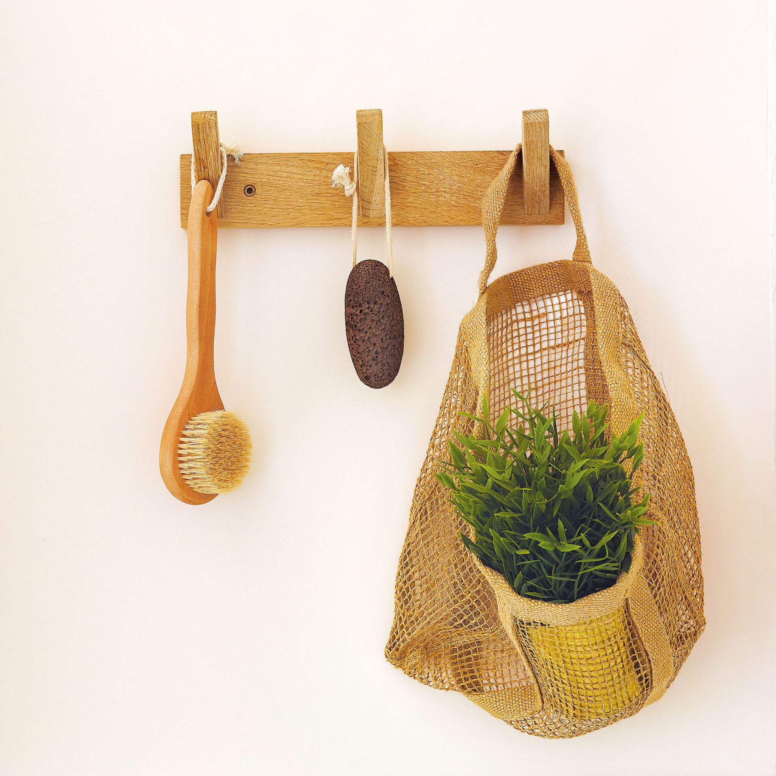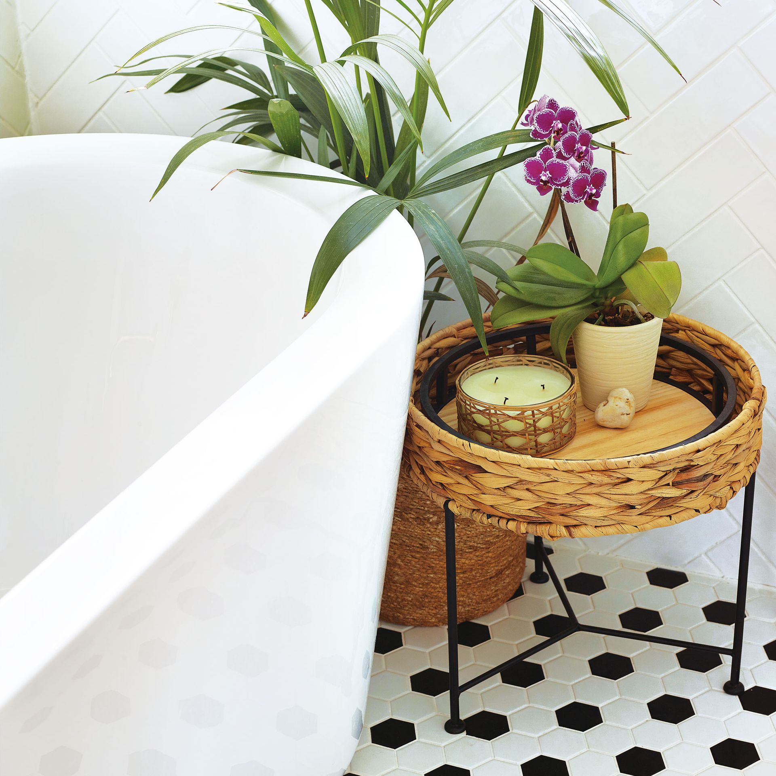Small bathrooms and growing families aren’t a good combination. That was something this homeowner had first-hand knowledge of in their old house. So when she and her husband moved to their 1950s house in Nottingham with their two children, their renovation journey started with the bathroom ideas.
The water tank and boiler were taking up space in there, and as they needed to install a whole new heating system, it was the perfect opportunity to change the bathroom layout and make it into exactly what they needed. ‘The existing bath, basin and toilet were pink, and while I do love pink, that was a bit much for me, so I was eager for that to go,’ she says.
(Image credit: Future PLC / Rachael Smith)
Making room
‘In our last house, the family bathroom really annoyed us as it was never quite big enough. We wanted to make this as large as we could. With the original floor plan, there was a lot of dead space; we wanted to change the layout to make the most of what we had.
‘There was a separate bathroom and WC, a larger than necessary landing, and a huge built-in cupboard. We decided to knock between the two rooms, spread onto the landing and remove the cupboard for more usable space.’
(Image credit: Future PLC / Rachael Smith)
Work in progress
‘The whole process took three to four weeks. We moved out for a week of this and rented a flat, as it was in the middle of a lockdown. To be honest, it was the worst time to move and the worst time to renovate, but we made it work.
‘We installed all the radiators in the house and the bathroom at the same time, so it was great to have a key room and updated heating ticked off our renovation to-do list quite early on.’
(Image credit: Future PLC / Rachael Smith)
Choosing the essentials
‘I really wanted to make sure the bath was big enough for us to properly lounge and relax in. I chose a wall-hung vanity unit to save on floor space and a walk-in shower to create a sleek, neat, and airy feel. We hunted around for ages to find the best deals and got everything from a variety of companies.
‘When the walls were plastered, I really liked the look of the room in that colour — which is why I chose to paint in a soft, earthy pink. I wanted the bathroom quite neutral and not too bright.’
(Image credit: Future PLC / Rachael Smith)
Pen to paper
‘We didn’t hire an architect to create the layout, but worked closely with our builder. We bought some graph paper and planned out the design ourselves. It was fun cutting out little baths to scale and placing them on the paper to get an idea of what the space would look like. Doing it this way was also a lot cheaper.
‘Our builder was recommended to us by a friend. We moved into the house in the December and had a chilly Christmas with no heating. Luckily for us, the builder had a cancellation — so he was able to come in the first week of January.’
(Image credit: Future PLC / Rachael Smith)
The décor
‘I’d say my style is classic meets contemporary. When planning a scheme, I just see something in my head and I just want to go with it. I really like the brass finish for hardware.
(Image credit: Future PLC / Rachael Smith)
‘The herringbone tiles were our only problem. As it was lockdown, we couldn’t go into showrooms to see how they looked, and when they arrived, I wasn’t completely happy with them. We sent them back and ordered new ones — which turned into quite a costly process. But I’m so pleased with them now, it was worth it.’
