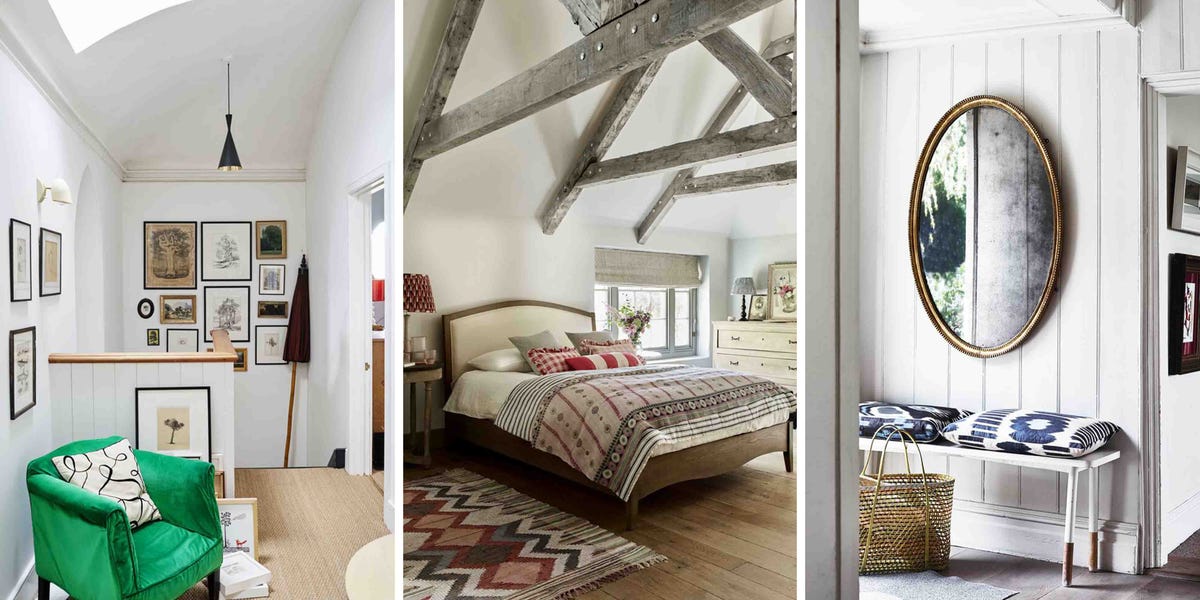Reviews and recommendations are unbiased and products are independently selected. Postmedia may earn an affiliate commission from purchases made through links on this page.
Article content
After more than 15 years designing client kitchens–especially so many white ones–choosing warm woods and matte black in her own was a welcome detour for Katerina Vastardis.
Article content
“I often pitch design ideas and materials to clients, but those items or designs don’t get selected,” she says. “I have a folder on my computer called ‘Graveyard of Ideas.’ I got to open that folder and implement some of them.”
Article content
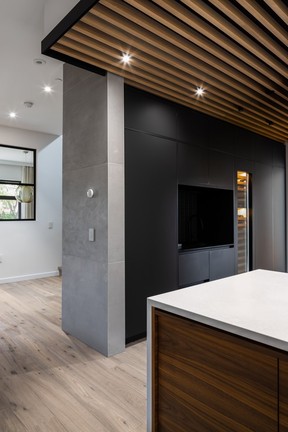
Vastardis, who is owner of Vancouver’s Designs by KS, designed the kitchen, along with the rest of her family’s 2,600-square-foot new build, completed in 2021.
She took cues from the restaurant industry when planning the layout. This meant designing commercial-style functionality into every corner, with work “stations” for cooking, food storage, prep and cleaning. On the esthetic side, she went with plenty of warm, welcoming wood. “We used walnut on the cabinets themselves….I think that it’s rich and beautiful and timeless,” she says.
Article content
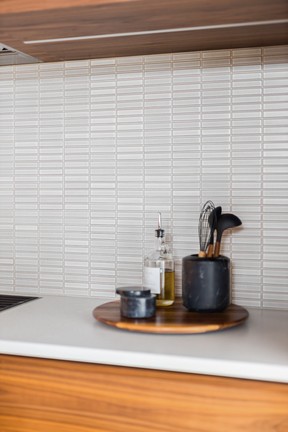
Rift-cut white oak ceiling slats–one of Vastardis’s “folder” ideas–and Rove Concept wishbone stools play off oak flooring. “And all of that wood is cooled down by the black in the cabinets, hood fan area and appliances. The countertops are a quartz, but it’s honed, so it looks a little bit more rugged and concrete-like,” Vastardis says.
The sub-175-square-foot space packs an impressive fleet of appliances for its size, including a standalone fridge, freezer and wine fridge, plus a Wolf gas range, steam oven and wall oven. For the “cleanup station” in the island, Vastardis added a five-foot-long sink and two dishwashers, one standard-style Miele and one Fisher Paykel drawer-style model, handy for smaller loads and keeping mess off the counter.
Article content
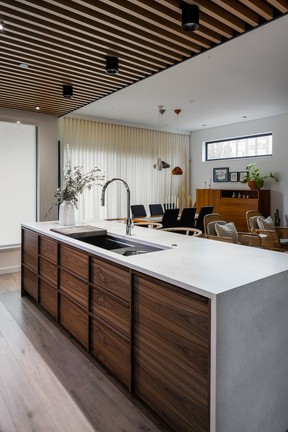
Was it harrowing to design her own kitchen after working for so many years with clients? “I always joke around that my client was my husband,” she says. “When you work on your own project, there’s a little bit more emotion involved. So that was interesting. But nevertheless, it was very rewarding.”
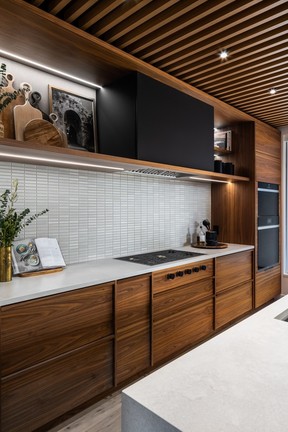
Design: Designs by KS
Construction: Furtado Contracting Ltd.
-

A designer’s love of layered neutrals and clean-fresh style shines through in this Oakridge new build
-

From 80s capsule to modern icon: How a Vancouver family’s eye for high-design furniture translated to a clean-lined makeover
-

A reimagined kitchen that’s intimate in scale, but big on timeless style
-

Vancouver townhome reno a mix of ‘saves’ and splurges
